13 Small Bathroom Ideas with Tub for Maximum Functionality
Small bathrooms don’t have to mean sacrificing the luxury of a bathtub. With smart design choices and creative solutions, you can fit a functional tub into even the tiniest spaces while maximizing every square inch.
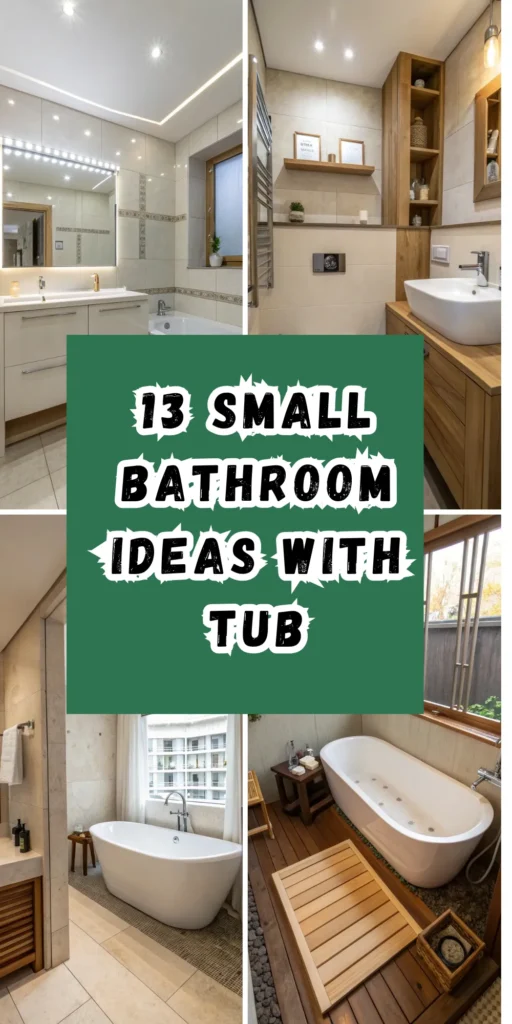
Whether you’re working with a compact apartment bathroom, a narrow powder room, or just want to make better use of your existing space, these ideas will help you create a bathroom that’s both practical and relaxing. From space-saving tub styles to clever storage solutions, let’s explore how to make the most of your small bathroom without giving up those soothing soaks.
Corner Bathtub for Space Efficiency
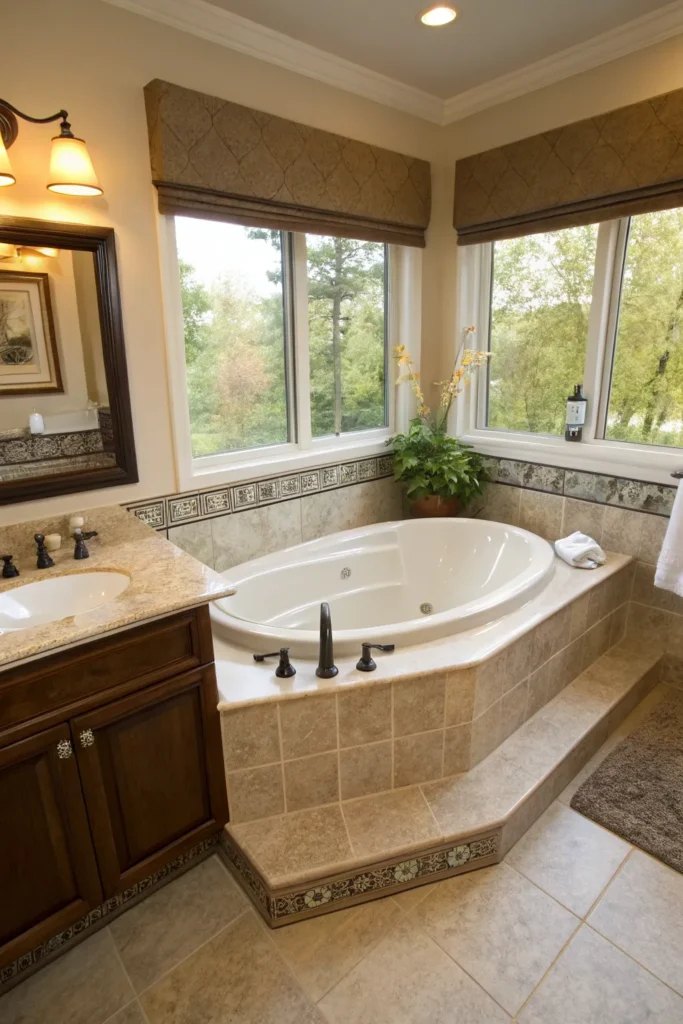
Why it works: Corner tubs fit snugly into unused corners, freeing up floor space for other essentials.
How to do it: Choose a triangular or curved corner tub that matches your bathroom’s dimensions. Install it against two walls to maximize the remaining floor area.
Who benefits: Homeowners with square or rectangular small bathrooms who want to keep walking space open.
Pro tip: Look for corner tubs with built-in seating or armrests for added comfort without extra bulk.
Alcove Tub with Shower Combo
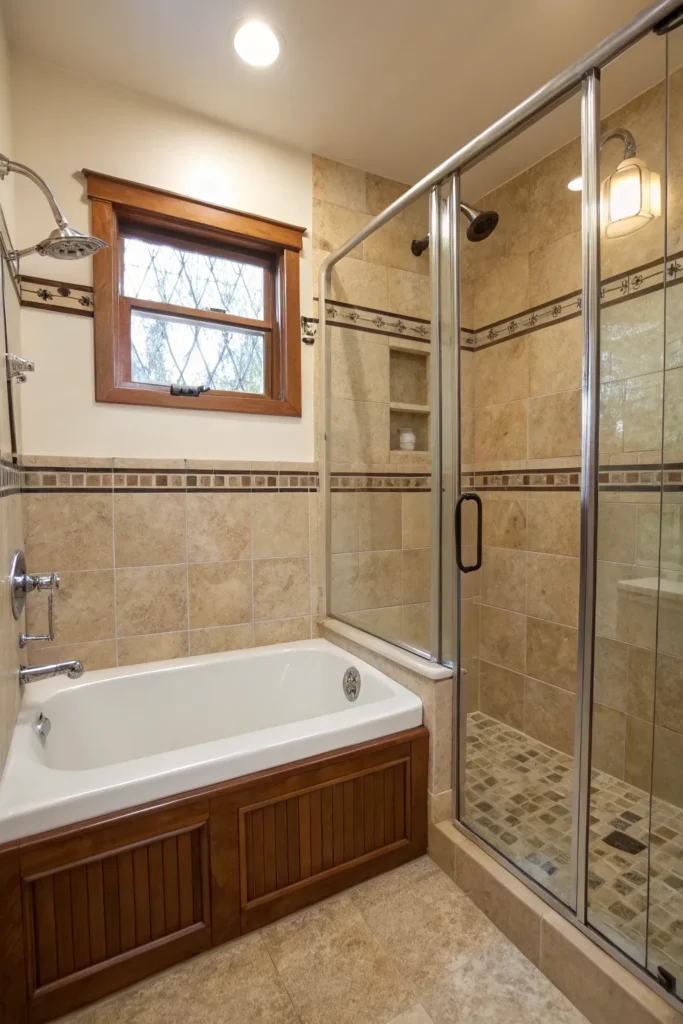
What makes it smart: Combining your tub and shower saves space while giving you both bathing options.
Steps: Install a standard alcove tub between three walls and add a shower head and curtain or glass doors. Choose a tub with a comfortable soaking depth.
Best for: Families who need both bathing options but have limited square footage.
Bonus: Add a rainfall showerhead for a spa-like experience that doesn’t take up extra room.
Japanese Soaking Tub Style
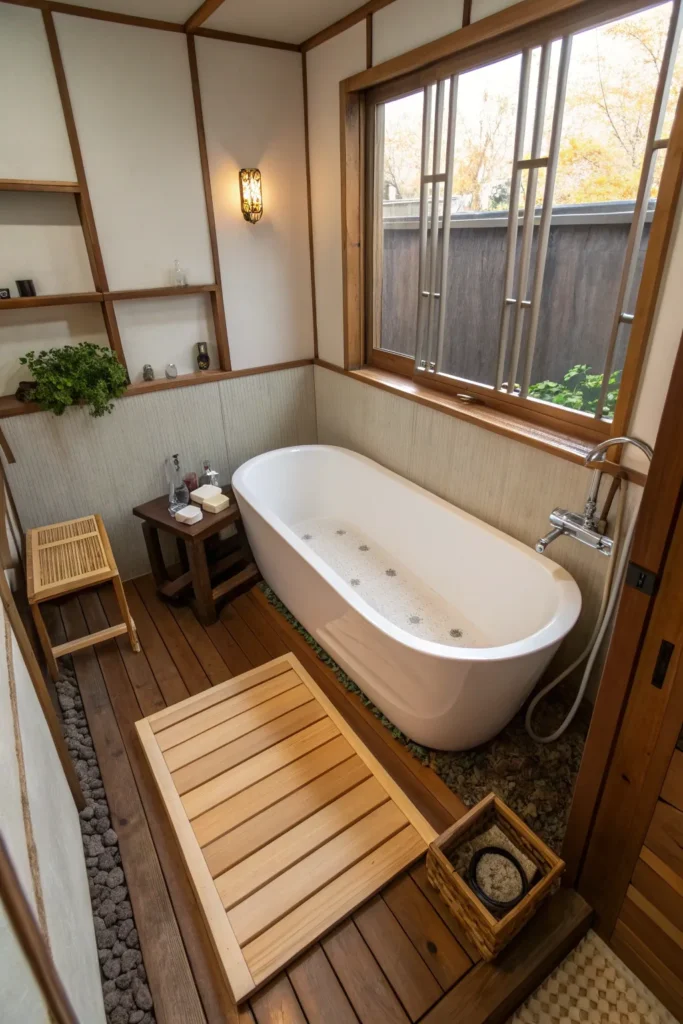
Why try this: Deep, compact Japanese-style tubs offer a luxurious soak in a smaller footprint.
Implementation: Choose a deep, narrow soaking tub (usually 27-30 inches wide). These tubs are designed for sitting upright rather than lying down.
Perfect for: Small bathrooms where you want maximum relaxation in minimal space.
Pro tip: Pair with a wooden bath mat and minimalist accessories for an authentic spa feel.
Wall-Mounted Fixtures to Save Floor Space
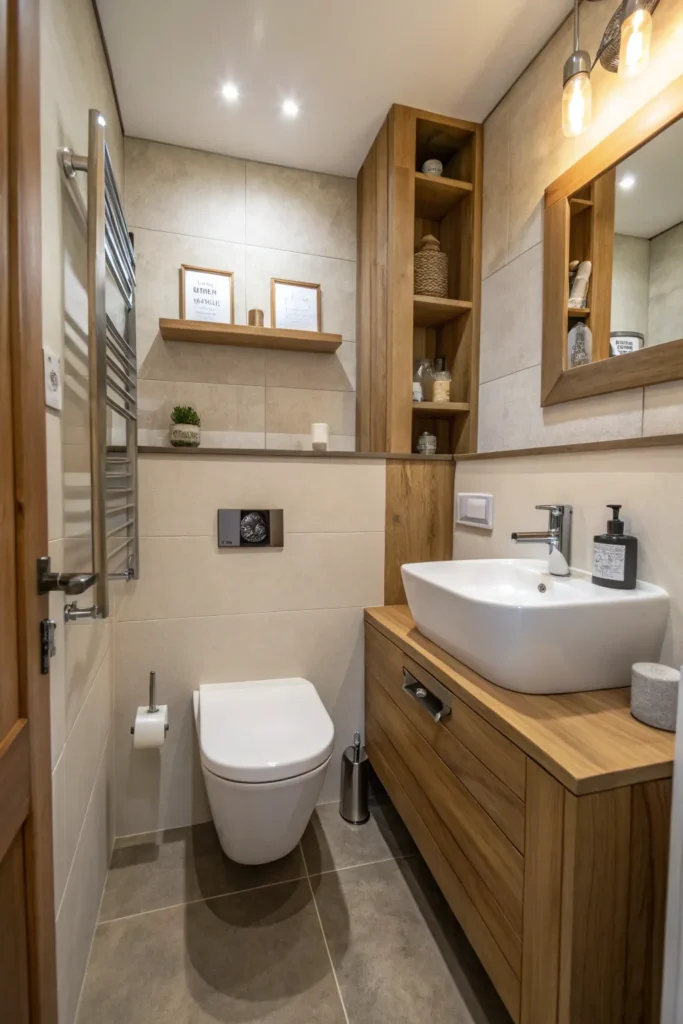
The benefit: Mounting your sink, toilet, and storage on walls creates more visual and actual floor space around your tub.
How to: Install a wall-mounted sink with hidden plumbing, consider a wall-hung toilet, and use floating shelves instead of floor cabinets.
Who it helps: Anyone wanting to make their small bathroom feel larger and less cluttered.
Note: May require reinforcing walls for proper support – consult a professional.
Freestanding Tub as a Centerpiece
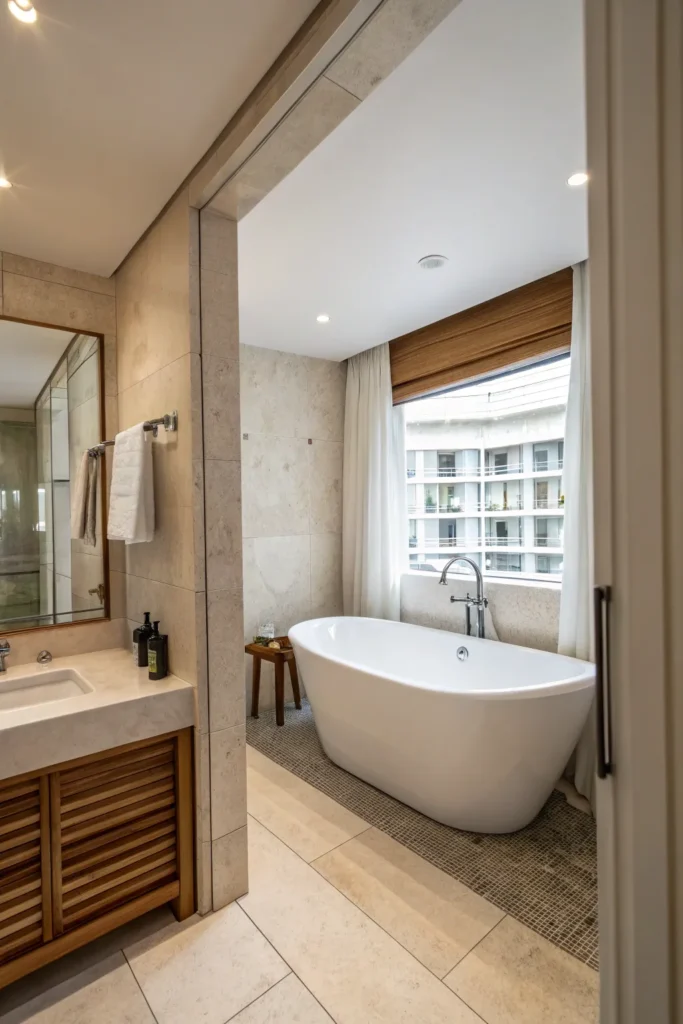
Why it works: A small freestanding tub can actually make your bathroom feel more spacious by creating visual flow.
Steps: Choose a compact freestanding tub (54-60 inches long) and position it away from walls. Keep surrounding areas clear and minimal.
Best for: Small bathrooms with interesting architecture or those wanting a modern, hotel-like feel.
Styling tip: Choose a tub in white or light colors to maintain an airy feeling.
Built-In Storage Around the Tub
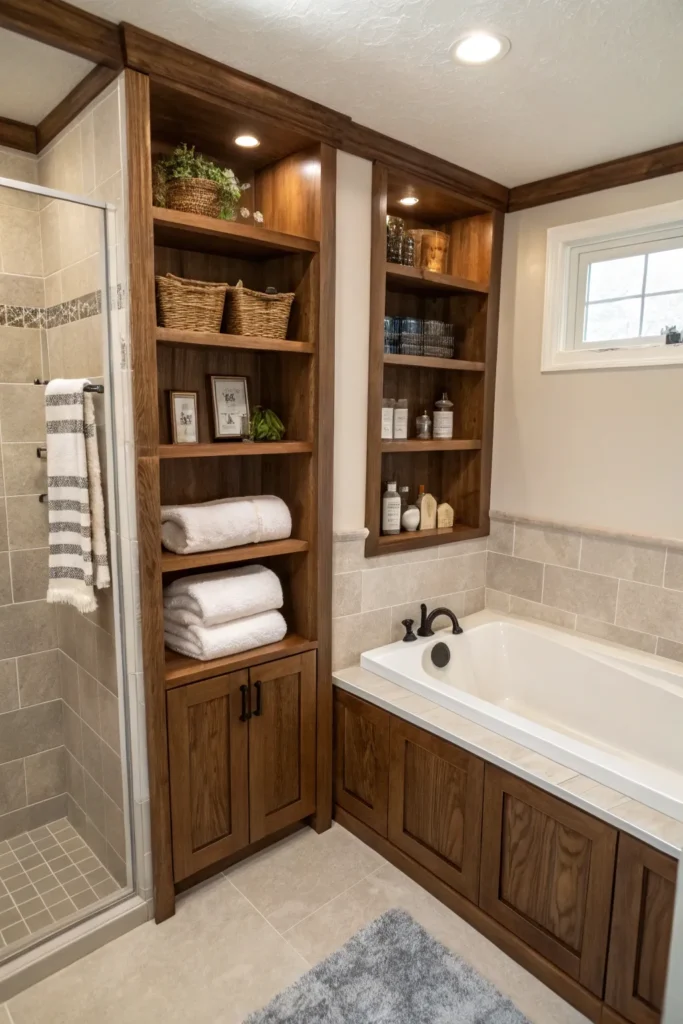
What’s smart about it: Custom built-ins maximize storage without eating into your limited floor space.
Implementation: Build recessed shelving into the walls around your tub area. Include spots for toiletries, towels, and bath essentials.
Perfect for: Bathrooms lacking adequate storage who want everything within arm’s reach.
Pro tip: Waterproof all built-in storage and use materials that can handle moisture.
Glass Shower Doors Instead of Curtains
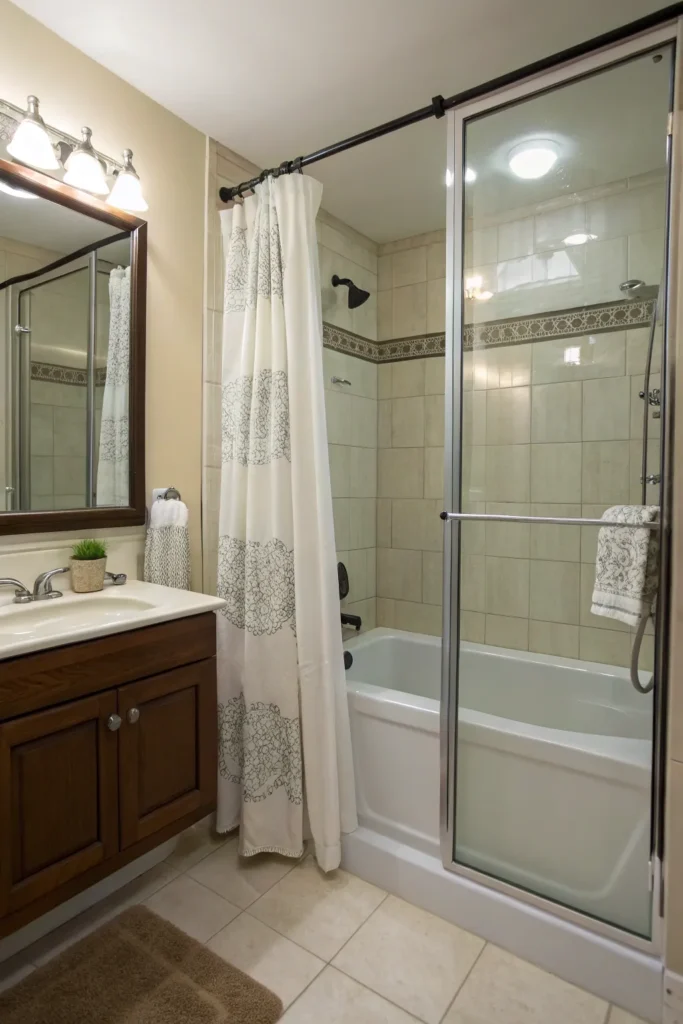
Why it helps: Clear glass doors don’t visually chop up your small space like shower curtains do.
How to do it: Install frameless or semi-frameless glass doors on your tub-shower combo. Choose clear glass rather than frosted for maximum openness.
Who benefits: Small bathrooms that feel cramped or closed-in with traditional shower curtains.
Bonus: Easier to clean than fabric curtains and looks more upscale.
Light Colors and Reflective Surfaces
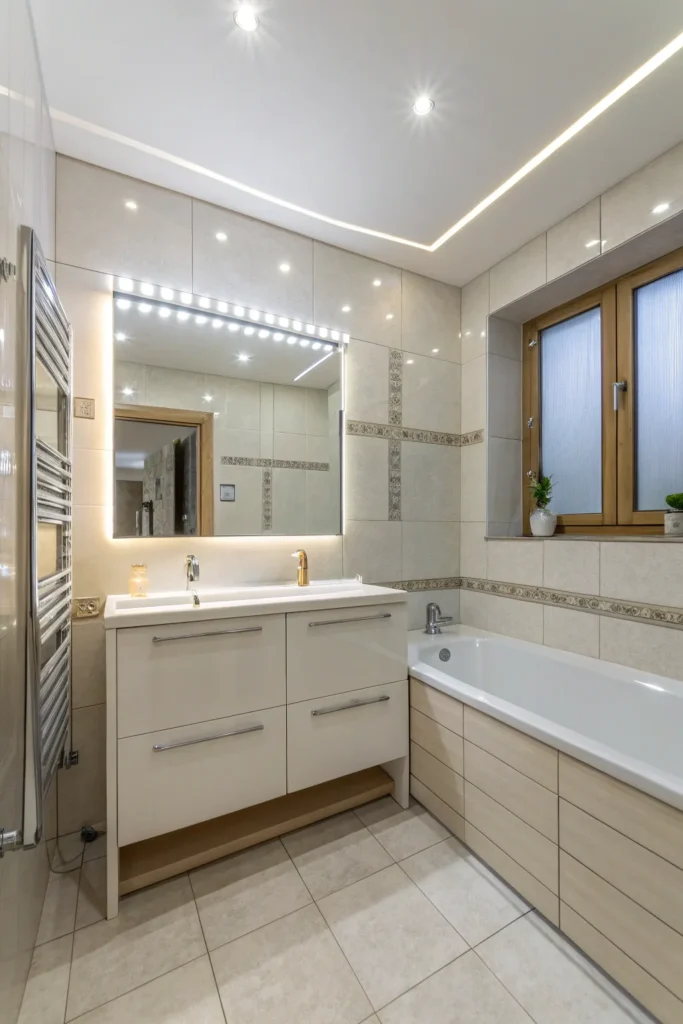
The benefit: Light colors and mirrors make small spaces feel bigger and brighter.
Steps: Use white or light-colored tiles, paint, and fixtures. Add a large mirror above your tub area and consider glossy tile finishes that reflect light.
Why it matters: Creates the illusion of more space while making your bathroom feel fresh and clean.
Pro tip: Add LED strip lighting under floating vanities or around mirrors for extra brightness.
Pocket Door to Save Swing Space
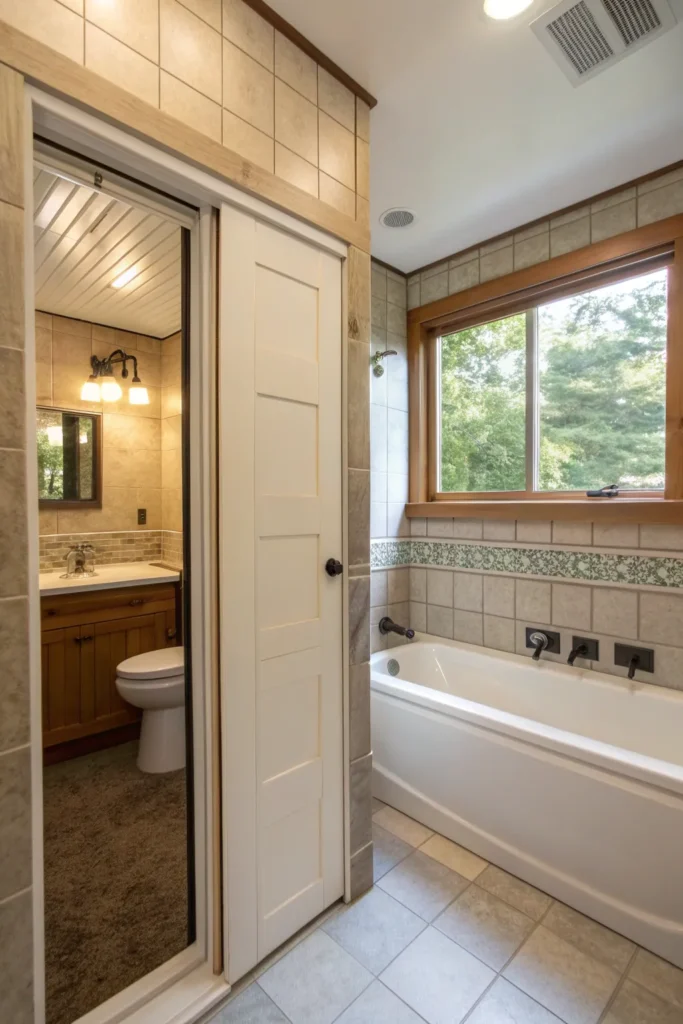
What makes it work: Pocket doors slide into the wall instead of swinging open, saving valuable floor space.
Implementation: Install a pocket door system during renovation. Make sure the wall cavity can accommodate the door thickness.
Best for: Tight bathrooms where a traditional door takes up too much room when opened.
Drawback: More expensive to install and requires wall modification – not ideal for all situations.
Vertical Storage Solutions
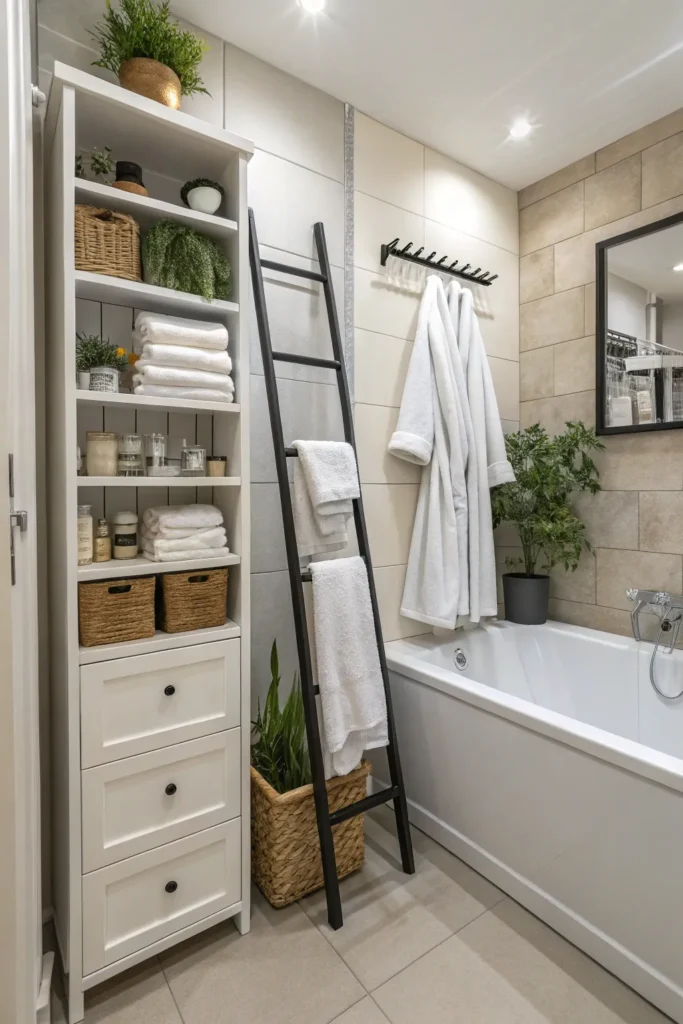
Why it’s smart: When floor space is limited, go up with tall, narrow storage units.
How to: Use tall, slim cabinets or ladder-style shelving. Install hooks and bars on walls for towels and robes.
Perfect for: Maximizing storage without crowding your tub area or making the room feel smaller.
Styling tip: Keep similar items grouped together and avoid overloading shelves for a cleaner look.
Compact Vanity with Integrated Storage
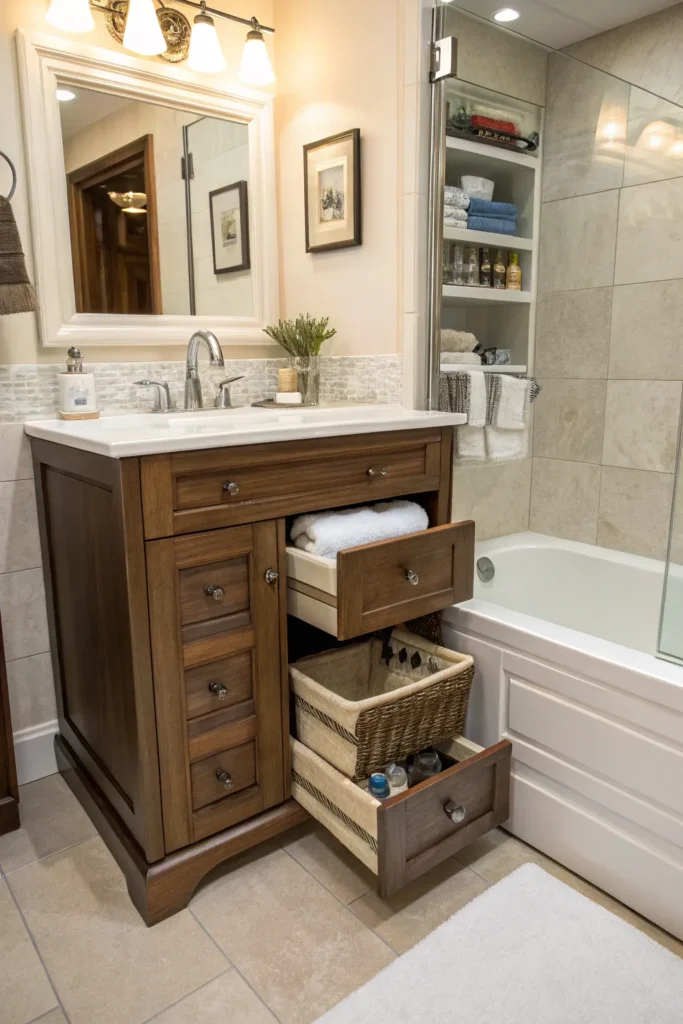
The advantage: A well-designed small vanity provides necessary functions without overwhelming your space.
Steps: Choose a vanity that’s 18-24 inches wide with drawers or shelving below. Consider wall-mounted options to maintain floor space.
Who it helps: Small bathrooms needing essential storage and counter space near the tub area.
Pro tip: Look for vanities with soft-close drawers and doors for a quieter, more upscale feel.
Multi-Functional Fixtures
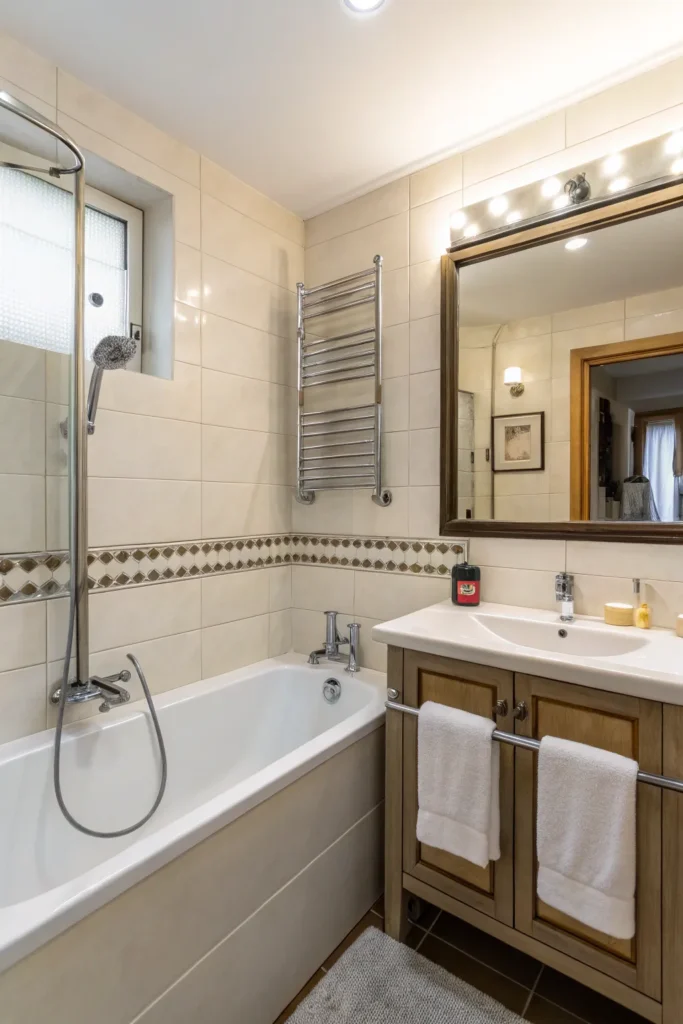
Why try this: Fixtures that serve multiple purposes maximize functionality in minimal space.
Ideas: Choose a tub filler that doubles as a handheld shower, install a mirror with built-in lighting, or use a heated towel rack that also warms the room.
Best for: Ultra-small bathrooms where every element needs to work harder.
Pro tip: Invest in quality multi-functional pieces rather than cheap ones that might break or perform poorly.
Strategic Lighting Design
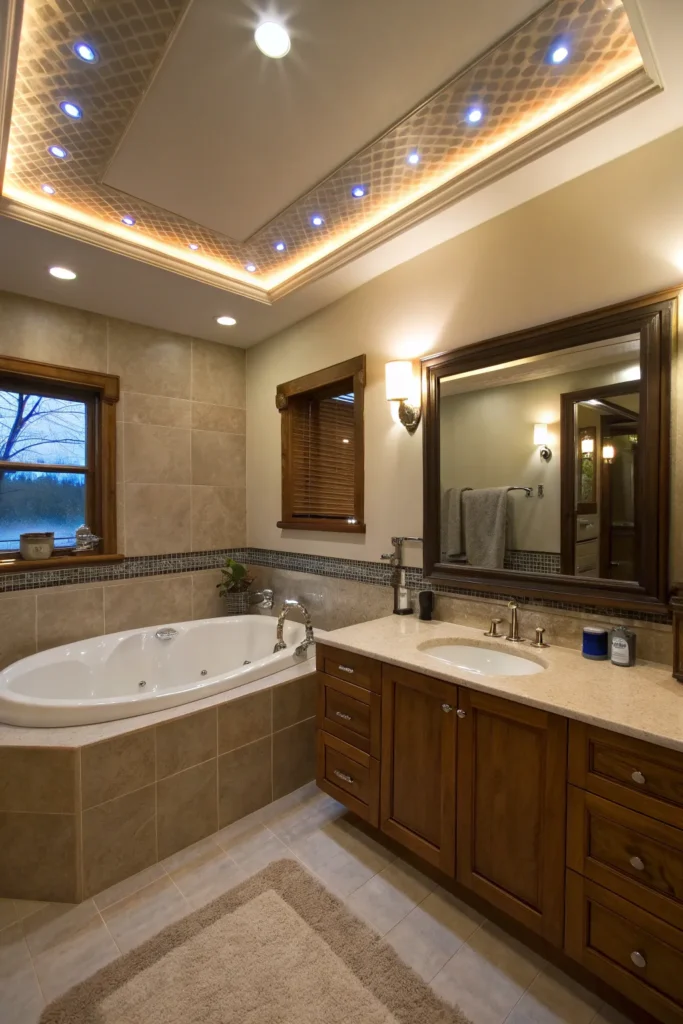
What it does: Good lighting makes small spaces feel larger and more inviting while improving functionality.
Implementation: Combine ambient ceiling lights, task lighting around mirrors, and accent lighting near the tub. Consider dimmer switches for relaxing bath time.
Perfect for: Any small bathroom wanting to feel more spacious and spa-like.
Bonus: LED lights use less energy and generate less heat in your small space.
Making It All Work Together
These 13 ideas prove that small bathrooms can absolutely accommodate a bathtub without sacrificing style or functionality. The key is choosing the right combination of space-saving solutions that work for your specific layout and needs.
Remember to prioritize the features that matter most to you – whether that’s deep soaking, quick showers, or ample storage. With thoughtful planning and smart design choices, your small bathroom can become a relaxing retreat that feels much larger than its actual square footage.
Consider your budget, maintenance preferences, and how long you plan to stay in your home when making decisions. Sometimes simple changes like new lighting or paint can make a dramatic difference, while other situations might call for a full renovation to truly maximize your space.






